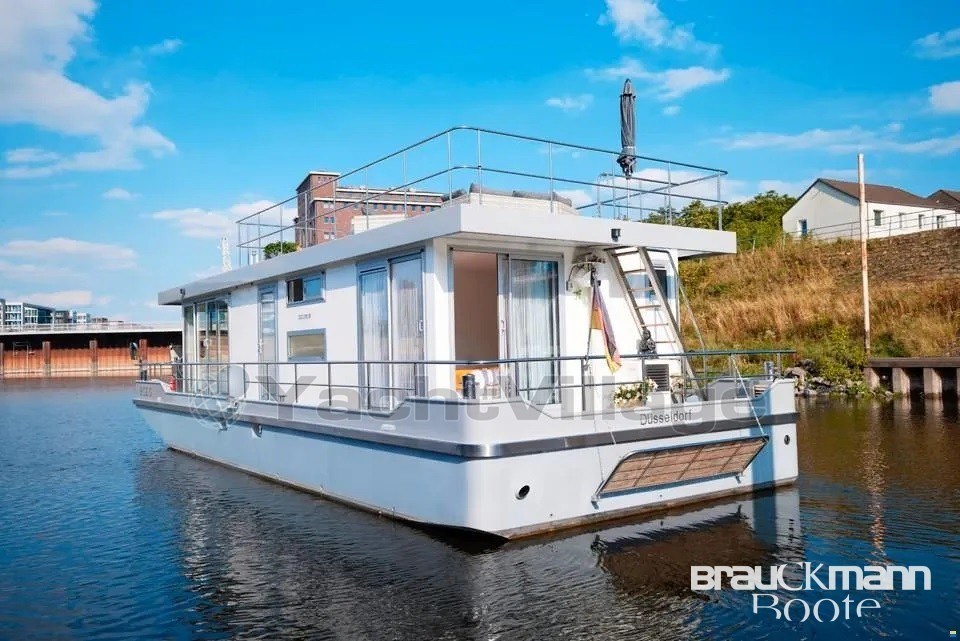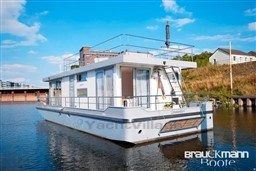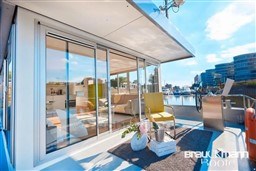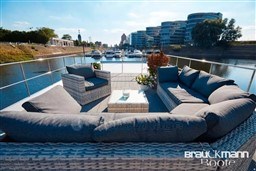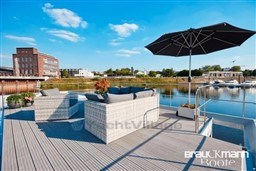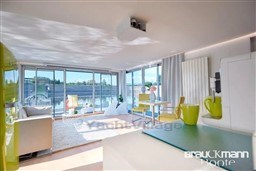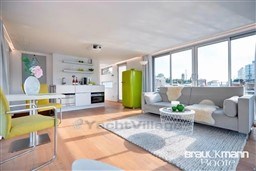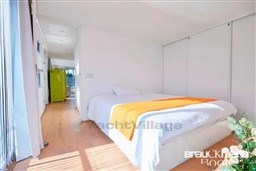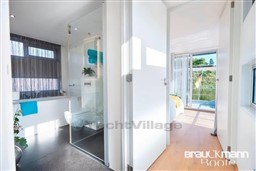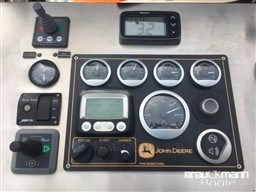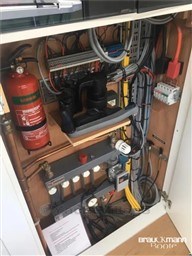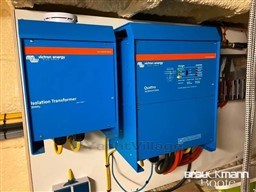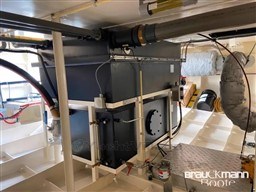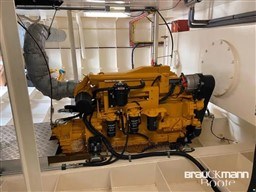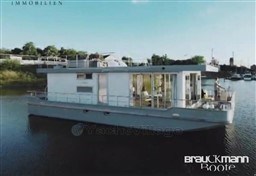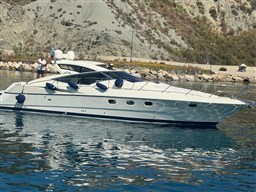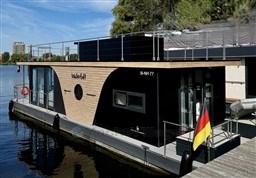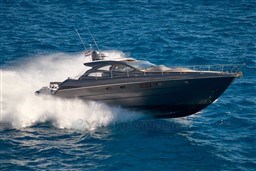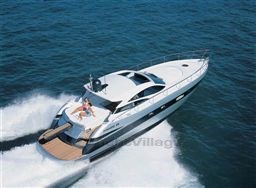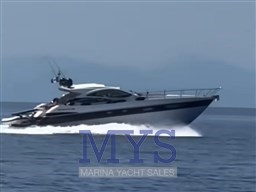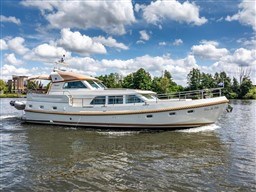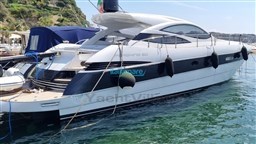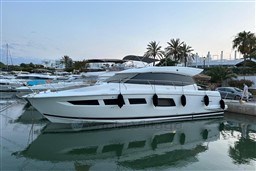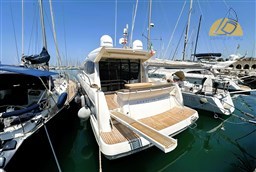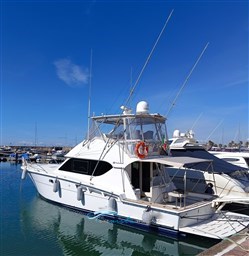Scheepsreparatie Friesland Cruising Home Traveller Xl Srf (2017) En vente
Description
very good condition, current appraisal of € 520,000 is available
Fuselage 7 mm steel
Excerpt from the valuation report:
Interior and exterior layout
The houseboat can be either aft via a folding bathing platform or sideways
can be entered. The box-shaped superstructure extends over almost the entire width of the ship and
leaves space for a short open deck fore and aft.
The generously dimensioned window surfaces, which are mainly in the form of floor-to-ceiling windows, are striking.
glazing.
At the leading edge of the hull on port is the only driving platform with a large
manual steering wheel, as well as the necessary instrumentation and the machine telegraph, which is based on the
made of stainless steel. This can also be combined with a stainless steel
cover against the weather. The lateral boundaries in the form of a
bulwark with stainless steel railing based on it offer sufficient safety to protect the
To be able to enter gangways safely.
The front open deck is partially covered by a roof overhang. In the middle there is a generously
dimensioned flap that can be opened manually with the support of gas struts and access
to the generously sized storage space below.
Two floor-to-ceiling, sliding patio doors lead from the forward open deck to the living area
enter. Like the bedroom, this is laid out with a real wood floor. The lateral,
floor-to-ceiling window elements also provide a light-flooded living space, at the end of which
a kitchenette mounted in the transept direction is installed. The lighting is provided by a
Ceiling integrated indirect lighting. By means of an electrically mobile screen at the front end
of the living room and a permanently mounted projector, the living space can also be used as a
Use home cinema. On both port and starboard, there is a further
patio door elements offer the possibility of opening the living room on three sides and opening it in summer
a kind of extension of the forward open deck.
To starboard, a companionway leads to the underfloor cabin, which is divided on both sides by two
portholes. The front storage space can also be reached from here. In addition to
storage facilities also include the electrical on-board installations. Opposite the companionway is on port
the main access to the houseboat is in the form of a glazed door. From the living room there is a
To port, a connecting hallway via which the sanitary area and the aft bedroom can be reached
are.
In addition to the toilet and a hand basin, the sanitary area includes a bathtub and a
floor-to-ceiling, generously sized shower. Two exterior windows, the upper one of which can be slid open, provide
for sufficient ventilation and incidence of light.
The bedroom has a generously sized double bed and a built-in wardrobe on the
starboard side. To the aft and to the port side, floor-to-ceiling window elements provide a
spacious and bright room impression. A sliding patio door provides access to the
partially covered aft deck, in the middle of which is the anchor pile clad with a steel tube.
The roof terrace is reached via a ladder-like staircase arranged to starboard. The
equipped with a circumferential stainless steel railing covers approx. 2/3 of the total roof area
and leaves space in the front area for an optionally installable solar system.
The necessary cabling has already been prepared. Via a manually openable and
gas pressure springs, the machine room is reached. There are
in addition to the main engine, the stern thruster as well as the rudder system and the heating.
Interior:
General
- Insulated base plate, 22 mm, with oak-real wood parquet
Fuselage 7 mm steel
Excerpt from the valuation report:
Interior and exterior layout
The houseboat can be either aft via a folding bathing platform or sideways
can be entered. The box-shaped superstructure extends over almost the entire width of the ship and
leaves space for a short open deck fore and aft.
The generously dimensioned window surfaces, which are mainly in the form of floor-to-ceiling windows, are striking.
glazing.
At the leading edge of the hull on port is the only driving platform with a large
manual steering wheel, as well as the necessary instrumentation and the machine telegraph, which is based on the
made of stainless steel. This can also be combined with a stainless steel
cover against the weather. The lateral boundaries in the form of a
bulwark with stainless steel railing based on it offer sufficient safety to protect the
To be able to enter gangways safely.
The front open deck is partially covered by a roof overhang. In the middle there is a generously
dimensioned flap that can be opened manually with the support of gas struts and access
to the generously sized storage space below.
Two floor-to-ceiling, sliding patio doors lead from the forward open deck to the living area
enter. Like the bedroom, this is laid out with a real wood floor. The lateral,
floor-to-ceiling window elements also provide a light-flooded living space, at the end of which
a kitchenette mounted in the transept direction is installed. The lighting is provided by a
Ceiling integrated indirect lighting. By means of an electrically mobile screen at the front end
of the living room and a permanently mounted projector, the living space can also be used as a
Use home cinema. On both port and starboard, there is a further
patio door elements offer the possibility of opening the living room on three sides and opening it in summer
a kind of extension of the forward open deck.
To starboard, a companionway leads to the underfloor cabin, which is divided on both sides by two
portholes. The front storage space can also be reached from here. In addition to
storage facilities also include the electrical on-board installations. Opposite the companionway is on port
the main access to the houseboat is in the form of a glazed door. From the living room there is a
To port, a connecting hallway via which the sanitary area and the aft bedroom can be reached
are.
In addition to the toilet and a hand basin, the sanitary area includes a bathtub and a
floor-to-ceiling, generously sized shower. Two exterior windows, the upper one of which can be slid open, provide
for sufficient ventilation and incidence of light.
The bedroom has a generously sized double bed and a built-in wardrobe on the
starboard side. To the aft and to the port side, floor-to-ceiling window elements provide a
spacious and bright room impression. A sliding patio door provides access to the
partially covered aft deck, in the middle of which is the anchor pile clad with a steel tube.
The roof terrace is reached via a ladder-like staircase arranged to starboard. The
equipped with a circumferential stainless steel railing covers approx. 2/3 of the total roof area
and leaves space in the front area for an optionally installable solar system.
The necessary cabling has already been prepared. Via a manually openable and
gas pressure springs, the machine room is reached. There are
in addition to the main engine, the stern thruster as well as the rudder system and the heating.
Interior:
General
- Insulated base plate, 22 mm, with oak-real wood parquet
Scheepsreparatie Friesland Cruising Home Traveller Xl Srf (2017) - 449 990 EUR
Scheepsreparatie Friesland Cruising Home Traveller Xl Srf (2017) En vente
Données principales
Chantier naval
Scheepsreparatie Friesland
Modèle
Cruising Home Traveller Xl Srf
Année de construction
2017
Longueur
14,95
m
Typologies
Houseboat
Référence
870734
Dernière mise à jour
14/11/2025
Prix
Prix de vente
449 990 EUR
TVA
TVA comprise
Moteurs
Puissance
1 x 200 Hp
Modèle
John Deere
Système de transmission
Ligne d'Arbre
Heures moteur
286
Localisation
Pays
Allemagne
Localisation
Duisburg
Données techniques
Longueur totale
14,95
m
Largeur
5,5
m
Tirant d’eau
0,9
m
Déplacement
33 000
kg
Réservoir d'eau
1 000
l
État de conservation
Bon
Equipements
Equipement électronique de navigation
Sondeur pêche
Equipement de pont
Panneau solaire
Passerelle
Propulseur de poupe
Propulseur d'étrave
Equipement intérieur
Cuve à eaux noires
Equipement de confort
Cuisinière (Electric)
Four
Lave-linge
Lave-vaisselle
Sèche linge
Voulez-vous en savoir plus sur ce bateau?
Aménagement
Nombre de cabines
3
Hauteur sous barrot
210
cm
Nombre de salles de bains
1
Nombre de lits cabins
6
Nombre de lits total
6
Type de cabines
3 x Lit double
Toilettes avec douche
Matériaux
Coque: Acier
Voulez-vous en savoir plus sur ce bateau?
© 2026 YachtVillage - Design by Digibusiness Srl - P.IVA IT02184210348 - Powered by Navis.net



