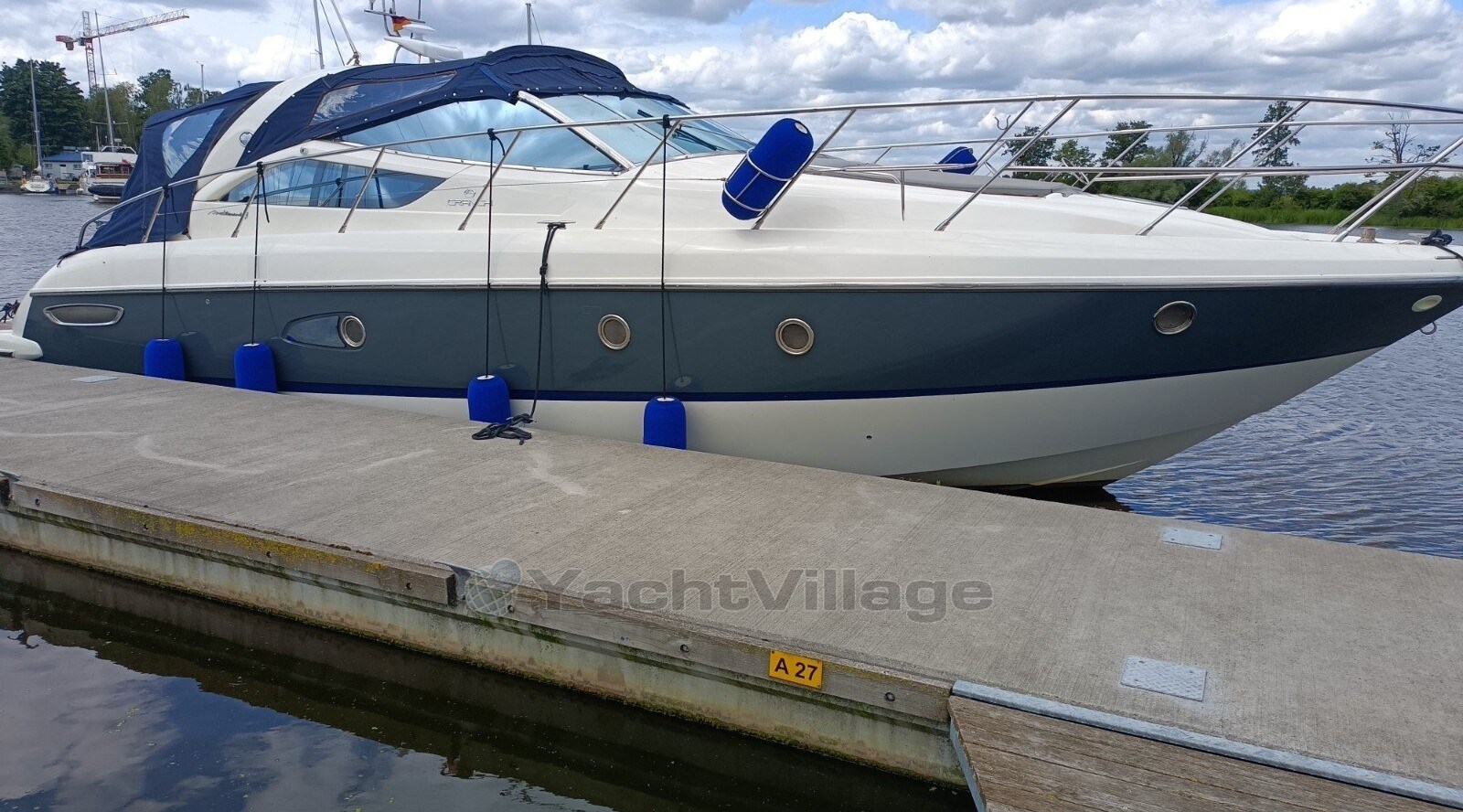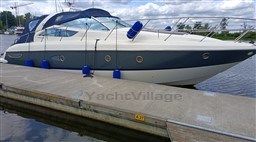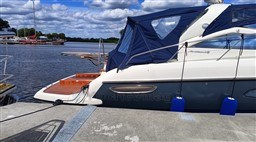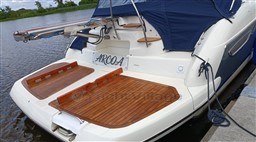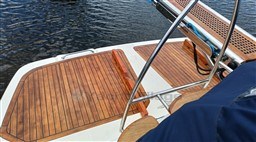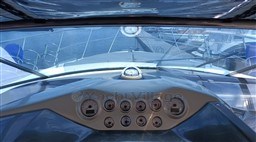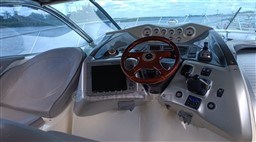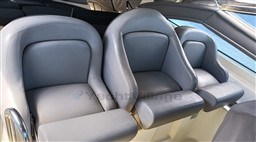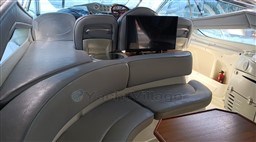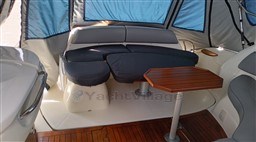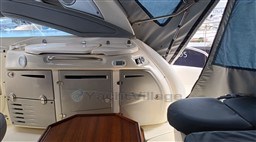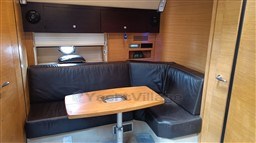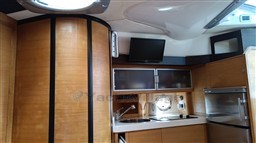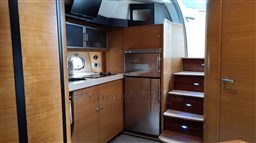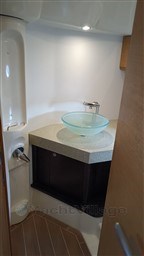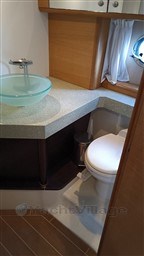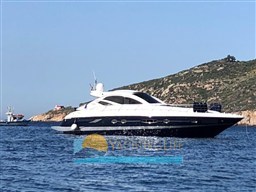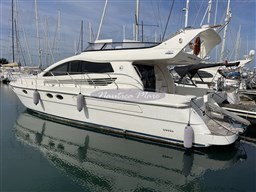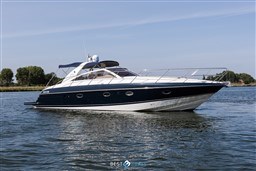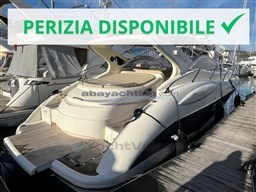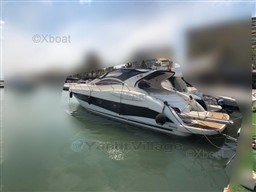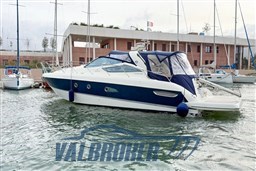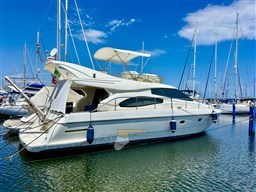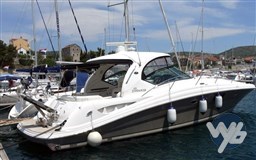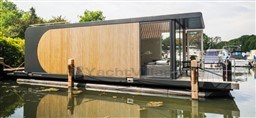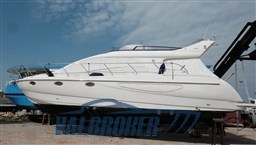Cranchi 43 Mediterranée (2007) For sale
Description
The price was reduced to 189,000 EUR in November 2025!!
The entire navigation system was renewed in 2024.
Many manufacturers in several countries equip their models with Volvo Penta's Swedish IPS systems, which are designed for Volvo Penta's innovative propulsion system. In this respect, Cranchi was no exception.
Perhaps it's because of the fine Italian craftsmanship evident in their construction, or because of their stylish look, which is contemporary but not over-the-top. Or it could be the spirited performance and solid, confident feeling that emanates from the Cranchi 43.
The main feature of the 43 is certainly its IPS and its impact on maneuverability, performance and efficiency. The placement of the engines is important: If the engines are further aft, there is more space for accommodation on the lower deck. How this extra space is used will ultimately determine the success of every builder's IPS-equipped model. The importance of this becomes immediately clear when you take the first tour of the interior of the boat.
On open yachts of this size, it is almost a given that the main cabin is located in the bow, while a cabin in the middle of the hull, which often has limited headroom, is hidden under the bridge deck.
Walking through the Cranchi 43, it is not surprising to find a cabin in each of the above locations. Truth be told, with a queen-sized berth in the centerline, port and starboard lockers, and an en-suite bathroom, the bow cabin is as spacious and comfortable as the captain wants on any boat of this size and style.
But the cabin in the middle of the cabin is a real eye-catcher. Thanks to the placement of the engines, it offers a queen-sized berth across the ship in a full-beam space that measures 6'10" longitudinally and longitudinally and is more than 13 feet wide. Opposite the berth, along the port side, there is a hanging locker, a sofa, a vanity and a recessed flat screen TV. Due to the raised helm deck directly above, there is more than seven feet of headroom at the foot of the bunk and 6'1" headroom at the door. There is also a private entrance to a toilet room with sink and shower; A second door from the saloon allows guests to enter the wet room without entering the cabin. Surprisingly, this wet room in the middle of the cabin is larger than the one next to the bow cabin, which raises the question of which cabin is the captain's. However, you notice that the shower has only one curtain, as the toilet room in the middle of the cabin has two doors, not like the toilet room in the bow.
While some owners will certainly use the (traditional) bow cabin as a captain's cabin, we think an equal number will claim the spacious cabin in the middle of the cabin. In any case, guests will feel in good hands. And for couples who regularly ride together, the separate but equal spaces will be particularly appealing, so neither couple will feel like they have to compromise.
Between the two cabins is a cozy saloon and "galley area" at the foot of a teak staircase to the deck. The steps on the stairs are conveniently spaced from each other and are each illuminated by a blue LED, which ensures safe access even when the light is dimmed. The saloon floors are matt teak, a fitting departure from the more traditional teak and holly, given the contemporary style of the boat's interior. The galley puts everything important within reach; The Corian countertop features a two-burner cooktop and a stainless steel sink that is 14 inches in diameter and six inches deep, which is large enough to be useful. Next to it is
The entire navigation system was renewed in 2024.
Many manufacturers in several countries equip their models with Volvo Penta's Swedish IPS systems, which are designed for Volvo Penta's innovative propulsion system. In this respect, Cranchi was no exception.
Perhaps it's because of the fine Italian craftsmanship evident in their construction, or because of their stylish look, which is contemporary but not over-the-top. Or it could be the spirited performance and solid, confident feeling that emanates from the Cranchi 43.
The main feature of the 43 is certainly its IPS and its impact on maneuverability, performance and efficiency. The placement of the engines is important: If the engines are further aft, there is more space for accommodation on the lower deck. How this extra space is used will ultimately determine the success of every builder's IPS-equipped model. The importance of this becomes immediately clear when you take the first tour of the interior of the boat.
On open yachts of this size, it is almost a given that the main cabin is located in the bow, while a cabin in the middle of the hull, which often has limited headroom, is hidden under the bridge deck.
Walking through the Cranchi 43, it is not surprising to find a cabin in each of the above locations. Truth be told, with a queen-sized berth in the centerline, port and starboard lockers, and an en-suite bathroom, the bow cabin is as spacious and comfortable as the captain wants on any boat of this size and style.
But the cabin in the middle of the cabin is a real eye-catcher. Thanks to the placement of the engines, it offers a queen-sized berth across the ship in a full-beam space that measures 6'10" longitudinally and longitudinally and is more than 13 feet wide. Opposite the berth, along the port side, there is a hanging locker, a sofa, a vanity and a recessed flat screen TV. Due to the raised helm deck directly above, there is more than seven feet of headroom at the foot of the bunk and 6'1" headroom at the door. There is also a private entrance to a toilet room with sink and shower; A second door from the saloon allows guests to enter the wet room without entering the cabin. Surprisingly, this wet room in the middle of the cabin is larger than the one next to the bow cabin, which raises the question of which cabin is the captain's. However, you notice that the shower has only one curtain, as the toilet room in the middle of the cabin has two doors, not like the toilet room in the bow.
While some owners will certainly use the (traditional) bow cabin as a captain's cabin, we think an equal number will claim the spacious cabin in the middle of the cabin. In any case, guests will feel in good hands. And for couples who regularly ride together, the separate but equal spaces will be particularly appealing, so neither couple will feel like they have to compromise.
Between the two cabins is a cozy saloon and "galley area" at the foot of a teak staircase to the deck. The steps on the stairs are conveniently spaced from each other and are each illuminated by a blue LED, which ensures safe access even when the light is dimmed. The saloon floors are matt teak, a fitting departure from the more traditional teak and holly, given the contemporary style of the boat's interior. The galley puts everything important within reach; The Corian countertop features a two-burner cooktop and a stainless steel sink that is 14 inches in diameter and six inches deep, which is large enough to be useful. Next to it is
Cranchi 43 Mediterranée (2007) - 189,000 EUR
Cranchi 43 Mediterranée (2007) For sale
Main data
Shipyard
Cranchi
Model
43 Mediterranée
Year built
2007
Length
13.8
m
Boat Type
Motoryacht
Code
777029
Last updated
2/14/2026
Price
Price
189,000 EUR
VAT
VAT included
Engines
Power
2 x 435 Hp
Model
Volvo Penta IPS 600 Joystick
Engine hours
700
Located
Visible country
Germany
Technical data
Overall length
13.8
m
Width
4.15
m
Draft
1
m
Displacement
9,978
kg
Conservation State
Good
Generators
Power
1 x Kw
Accessories
Navigation equipment
Autopilot
Chartplotter
Compass
Depth Sounder
GPS
Log
On-Board Computer
VHF Radio
Staging and technical
Batteries
Battery charger
cockpit table
Deck Shower (Warm)
Electric Bilge Pump
Electric Flaps
Gangway (Hydraulic)
Hydraulic Flaps
swimming ladder
Domestic Facilities onboard
Air Conditioning
Heater
Warm Water System
Kitchen and appliances
Ceramic hot plate
Freezer
Microwave Oven
Refrigerator (Electric)
Upholstery
Bimini
Do you want to know more about this boat?
Habitability
Number of cabins
2
Cabins berths
2
Total berths
2
Composition
2 x Single
2 x Separate shower
Materials
Hull: Fiber Glass
Do you want to know more about this boat?
© 2026 YachtVillage - Design by Digibusiness Srl - P.IVA IT02184210348 - Powered by Navis.net



